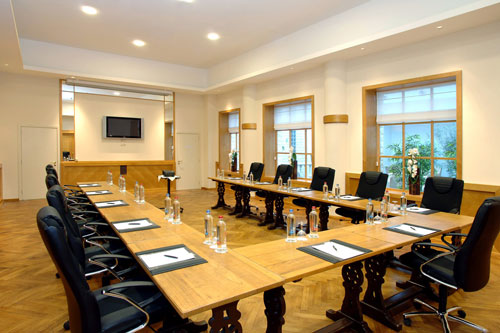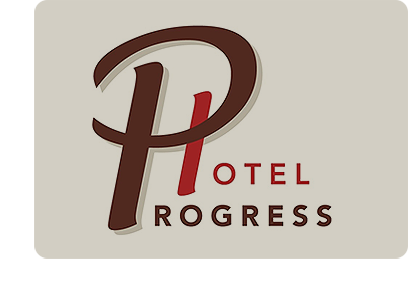De vergaderzalen bieden plaats aan maximaal 140 personen.
Of het nu gaat om een conferentie, een vergadering of een privé-evenement, in alle omstandigheden wil het hotel u de best mogelijke service bieden. Het succes van uw evenement is onze trots. Wij beschikken over honderden vierkante meter flexibele, comfortabele en tevens lichtrijke ontmoetingsruimte. Technologische efficiëntie is het kenmerk van onze vergaderzalen en zij beschikken dan ook over de nodige apparatuur, zoals de nieuwste audiovisuele en technologische middelen, geavanceerde projectie en geluidssystemen.
ADD SOME TEXT THROUGH CUSTOMIZER
ADD SOME TEXT THROUGH CUSTOMIZER
Vergaderzalen

Progress Hotel / 9 Rue du Progrès / Tel: 32 (0)2 205 17 00 Fax: 32 (0)2 203 30 10 / Email: info@progresshotel.be



